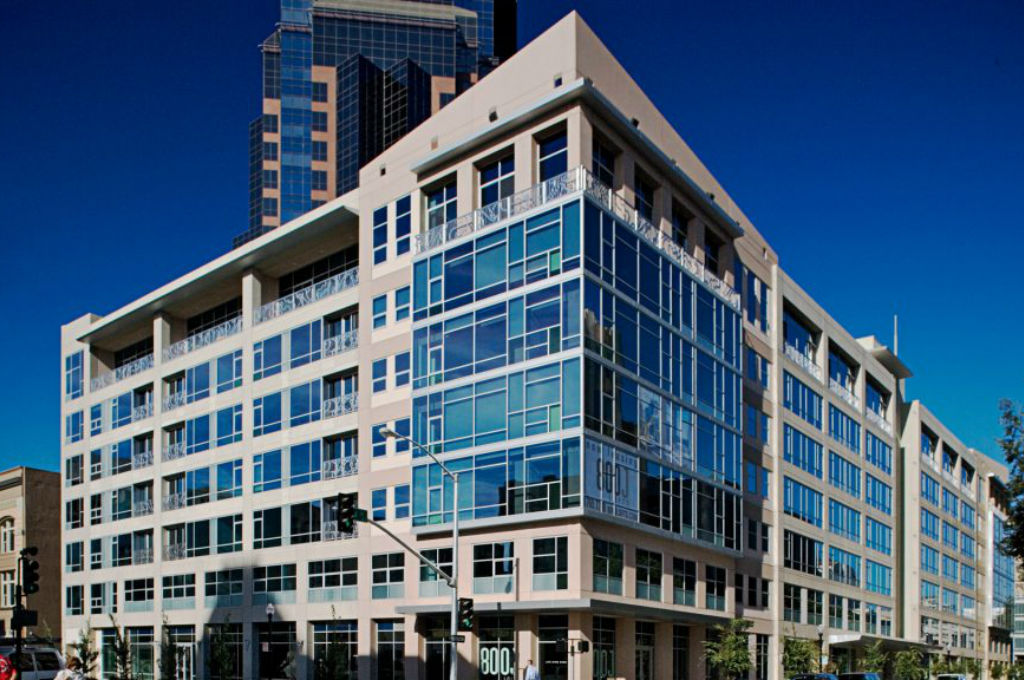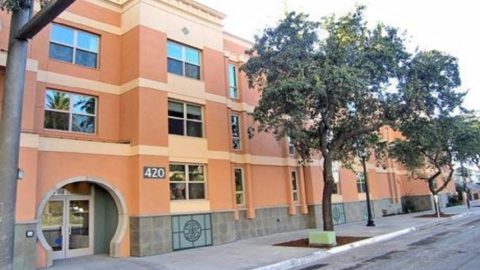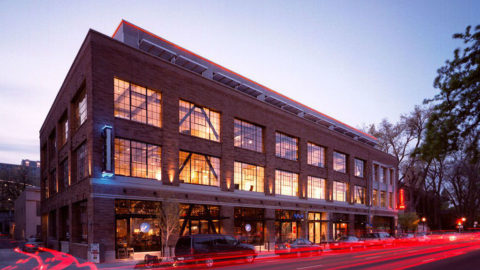A seven story mid-rise building that stretches from 8th to 9th along J Street in downtown Sacramento. It is comprised of 21,000 square feet of ground floor retail and restaurant space with 225 apartments above comprised of 74 studios, 57 one-bedroom and 94 two-bedroom apartments.



