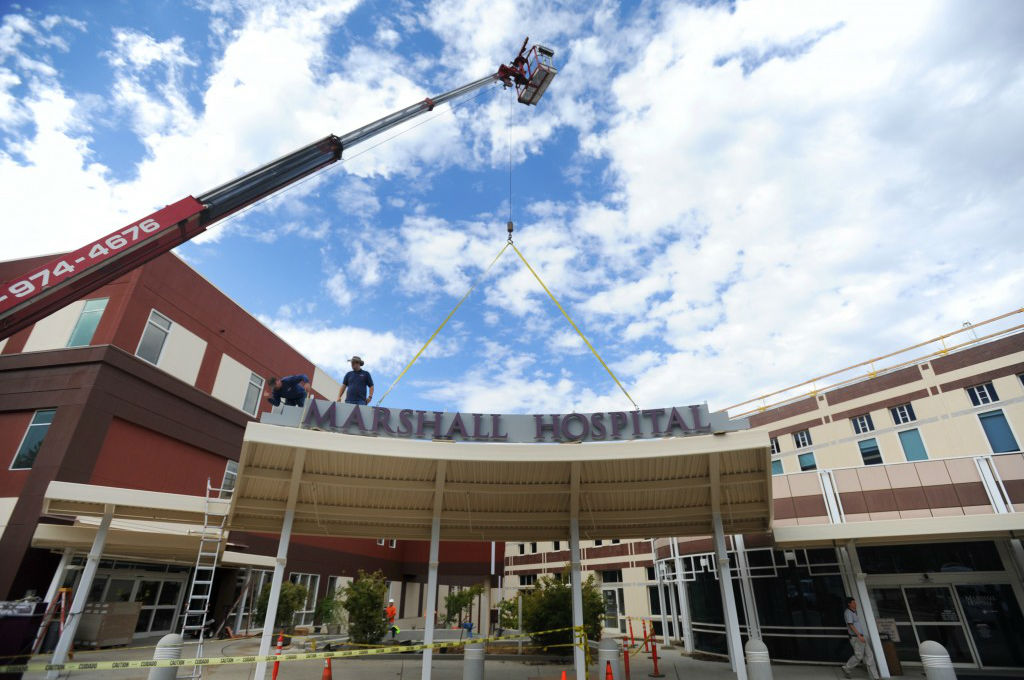10,000 sf. hospital expansion consisting of an additional 1,490 sft Lab, 1,550 sft. Radiology, 4,140 Emergency Department and 2,860 of public and auxiliary space.


10,000 sf. hospital expansion consisting of an additional 1,490 sft Lab, 1,550 sft. Radiology, 4,140 Emergency Department and 2,860 of public and auxiliary space.
©2025 Intech Mechanical