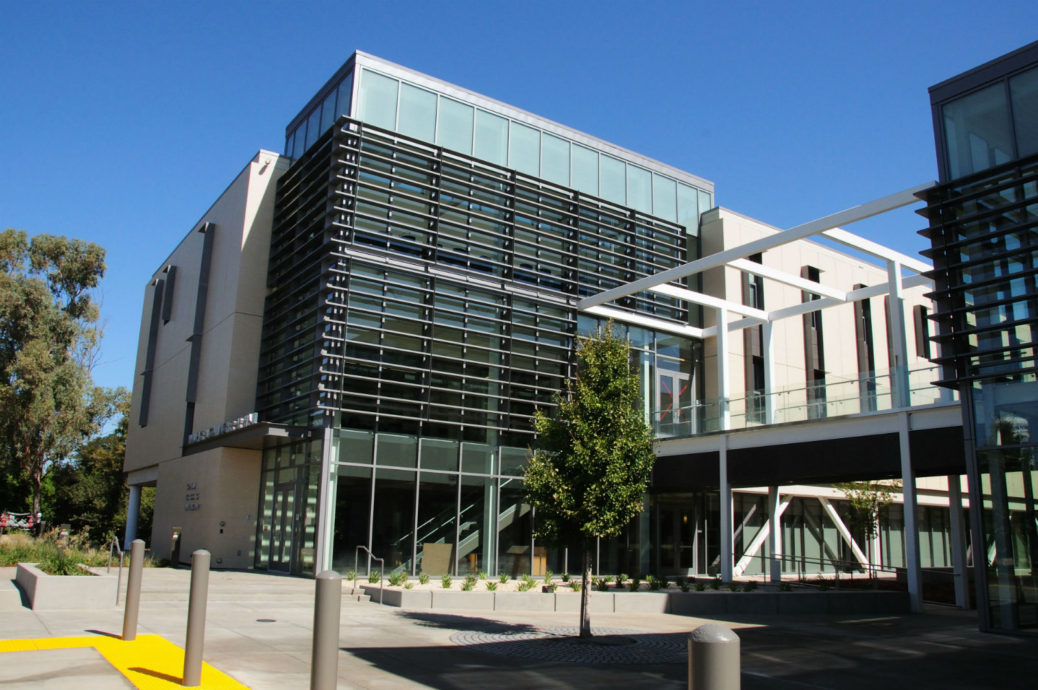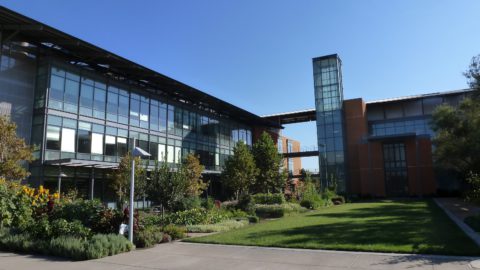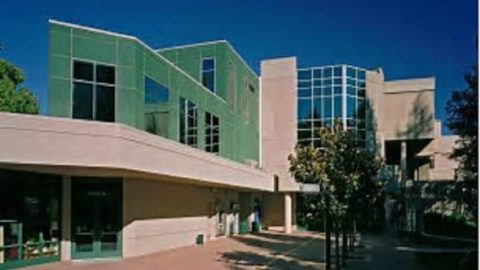The new three-story, 40,000 sft Gallagher Hall at the University of California, Davis has classrooms designed for interactive learning with advanced technology systems. The state-of-the-art student affairs and career services center gives students a place to develop skills needed to advance their career. An outdoor garden and courtyard provides space for special events and networking. The adjacent two-story, 43,000 sft conference center houses University Relations on the second floor. The first floor includes a ballroom, conference rooms and space for a future restaurant.



