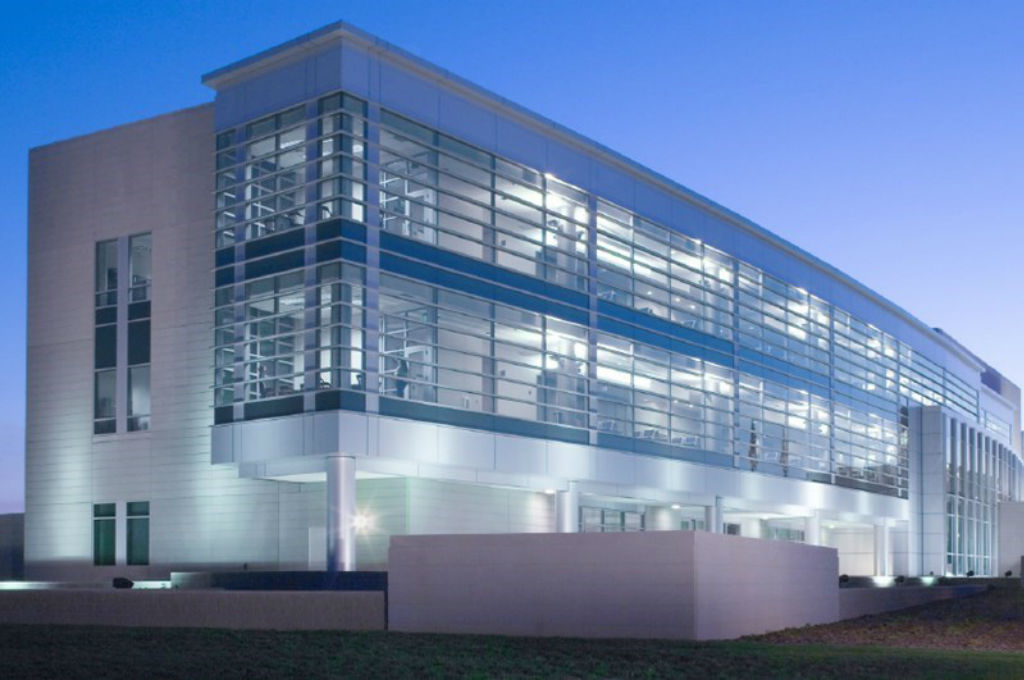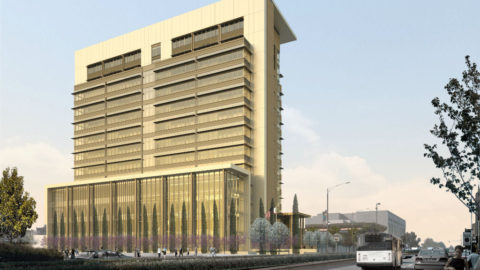The 99,500 sqft Sacramento County Juvenile Justice Center comprises two elements: a three-story courts building and a two-story entrance pavilion. The two upper floors include four juvenile courtrooms per floor paired in groups of two around court holding areas, chamber/clerk suites, administration and court support functions. The first floor contains juvenile delinquency reception/clerical support, a media center, a children’s waiting area, staff break areas, court security and control, in-custody delivery and transfer/staging area, and the main entrance lobby.


